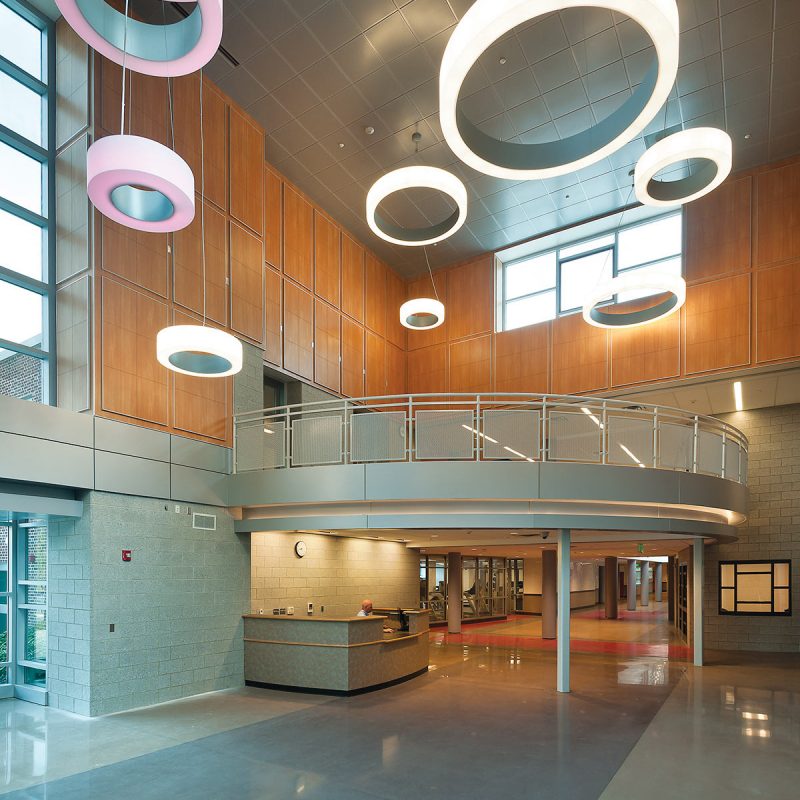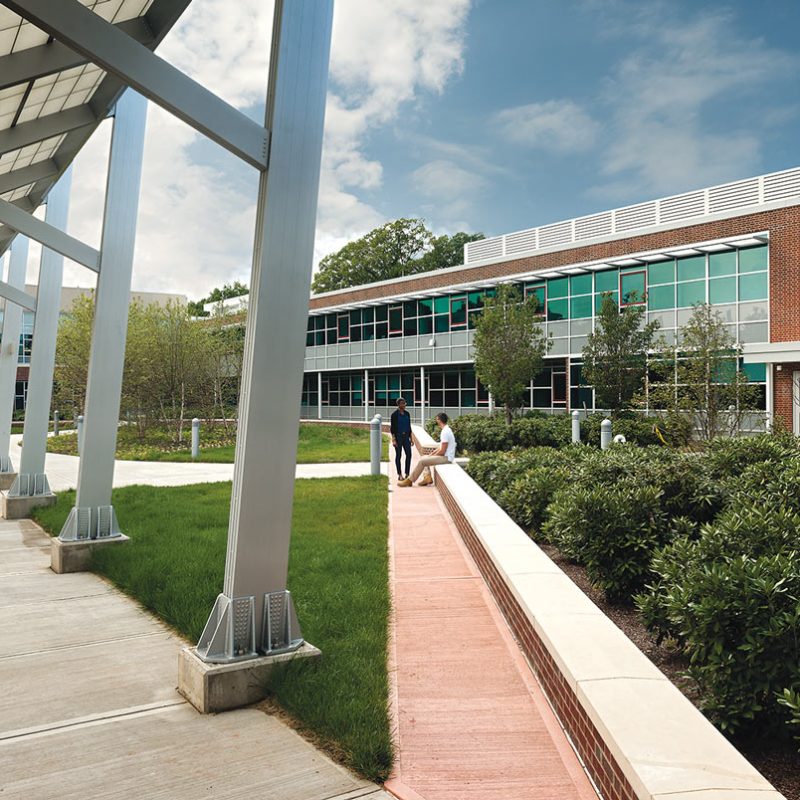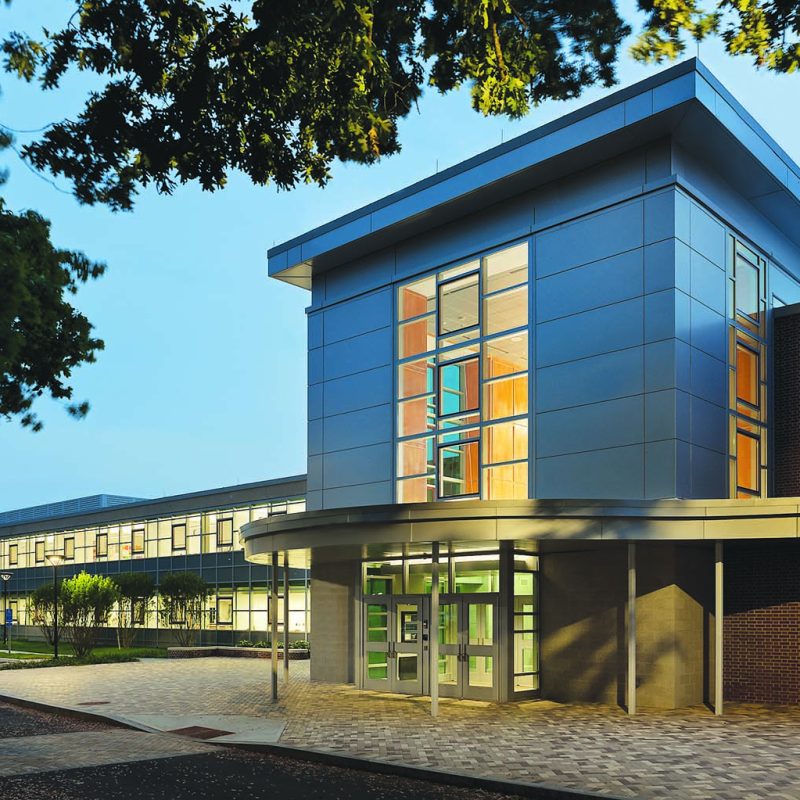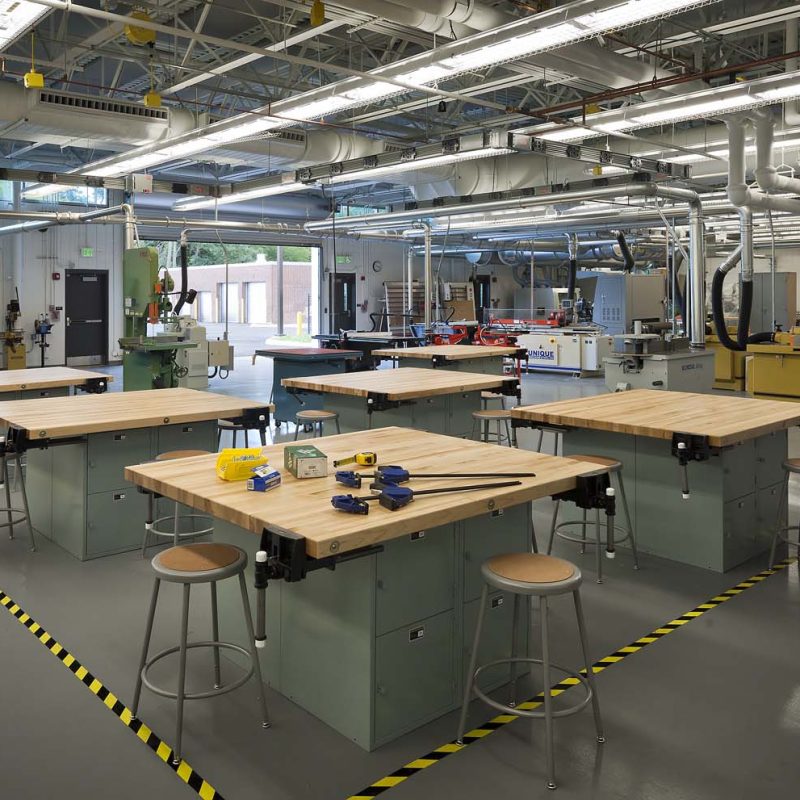JM Wright Tech
In the ensuing years after the closure of the school, the design team worked closely with the Connecticut Technical High School System to create a unique and rigorous learning environment that combines academics with various trade programs.
This $90 million project transformed the existing building into a 200,000 SF facility for modern technical and vocational education. A priority was placed on delivering this project in half the time of any other technical high school project. Design and construction schedules were accelerated, requiring significant coordination and integration among the owner, architect, and contractor. Clad in metal panels with vertical window bays, new entry volumes emulate a modern working environment. When the doors reopened in the Fall of 2014, students engaged in a variety of programs including automotive technologies, carpentry, culinary arts, digital media, electrical, health technology, hospitality/tourism, information systems, plumbing and heating, and facilities management. The project achieved the state’s first LEED Silver Certification from the USGBC for a technical high school.





