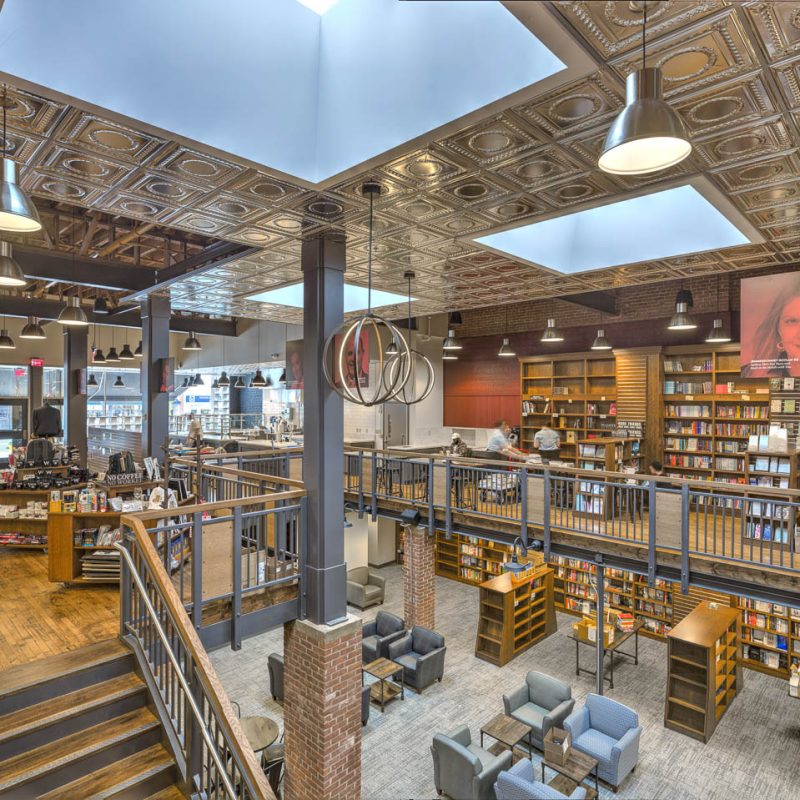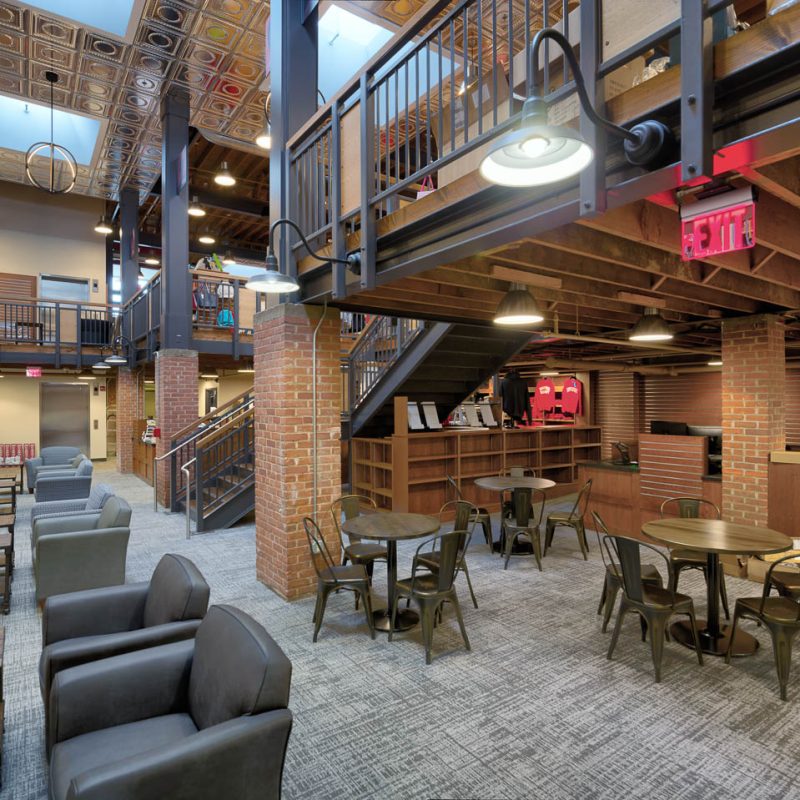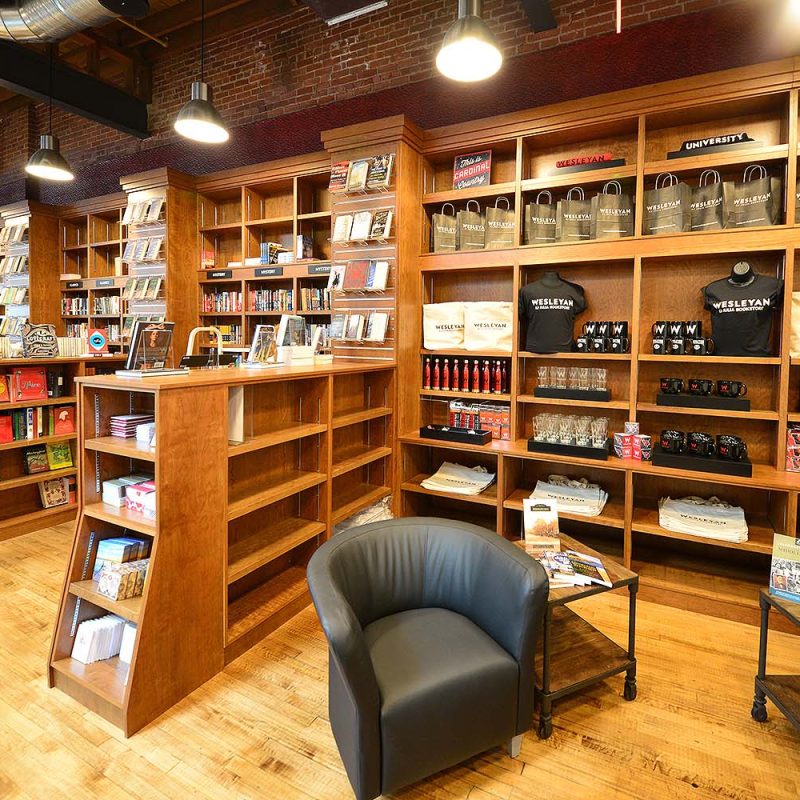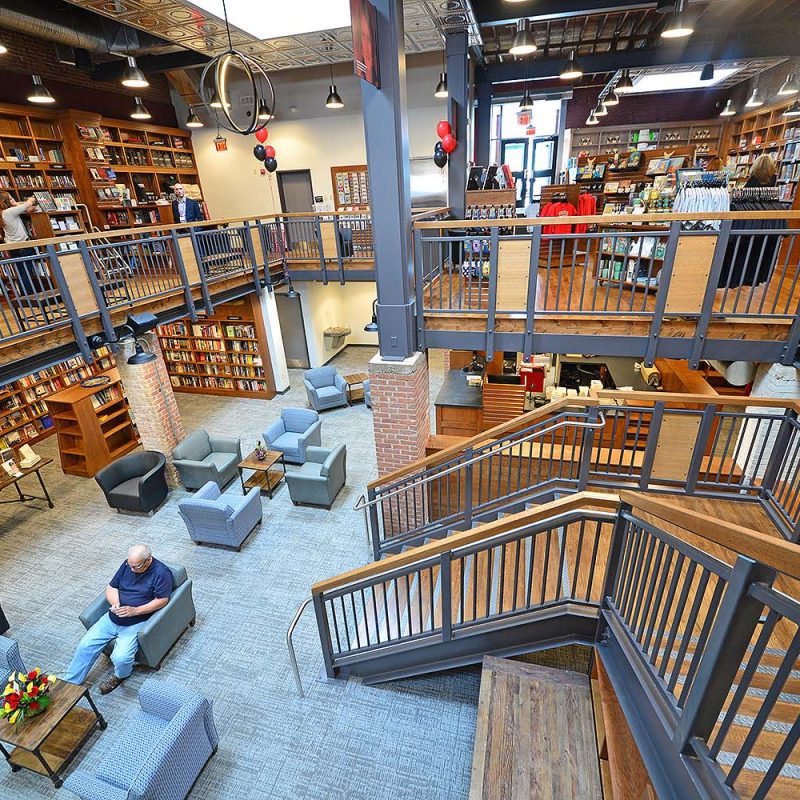Wesleyan RJ Julia Bookstore
Via competition, NCA was selected to provide design services for a full–service community bookstore with an ancillary café that accommodates the semi–annual textbook rush and supports the University year-round.
Conceptualizing the adaptive reuse of a 1930’s retail building for its central location and wide storefront by removing hung ceilings, partitions and storefront revisions. In addition to the structure for the atrium; the interior walls were stripped back to expose the original wood and steel framing and brick piers.
Tin ceiling clouds were inserted to define the café/entry, the two–story space along with the children’s room and restored hardwood floors were exposed. New architectural elements such as column covers, railings and stairs, and skylight trumpets were designed to complement the restored art deco façade and a new monumental stair connects the main public areas.
In addition to shelving, the space has many alcoves that contains a children’s section, an event space for author lectures and movies, closeable text book space, three checkout stations and office / shipping spaces. The café has a commercial kitchen and sidewalk seating.
Our concept of creating a two–story sky lit store was inspired by Aalto’s Academic Bookshop in Helsinki, that effectively doubled the retail space by integrating the basement into the customer experience.





