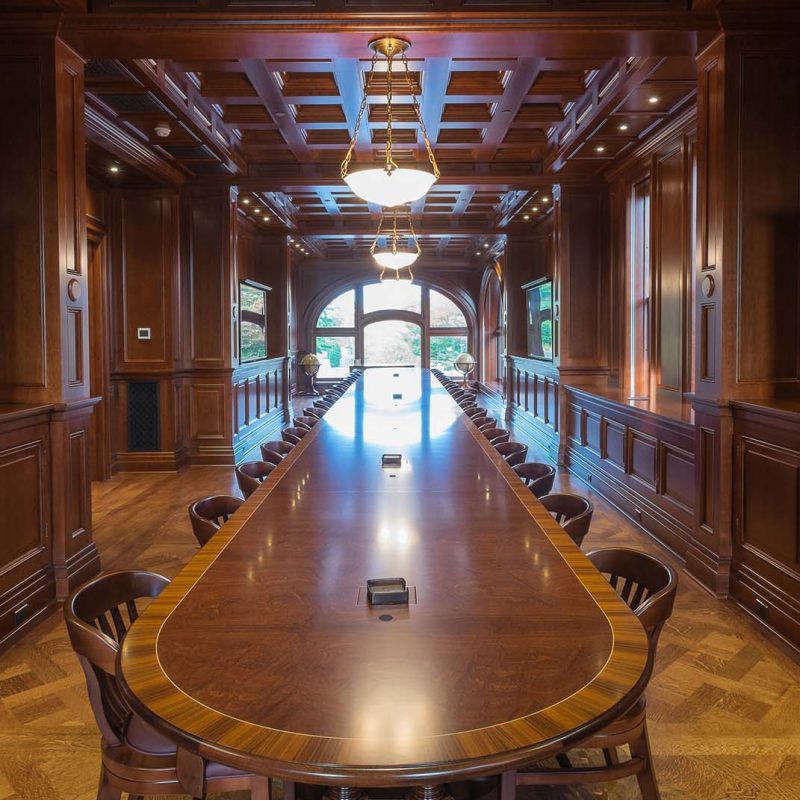Audrain Building
Noted architect Bruce Price originally designed the Audrain Building in 1903. Northeast Collaborative Architects renovated the second story offices. The bold concept called for reconfiguring the layout to accommodate a new Carrera marble lobby, wrought iron caged elevator, 20’x20’ leaded glass skylight, barrel vaulted ceiling, six private offices, support-staff area, conference room, kitchen and restrooms.
To transform the first floor into a state-of-the-art auto museum NCA removed existing bearing walls, shored the structure, reinforced flooring and installed steel trusses. The South elevation was upgraded with a two story arched opening that allows cars to access the exhibit space. The museum’s interiors feature LED/RGB lighting for structural trusses and track LED lighting for cars.
This project earned the 2014 AIA RI Honor Award, 2015 Doris Duke Preservation Award and the 2015 Rhody Preservation Award.







